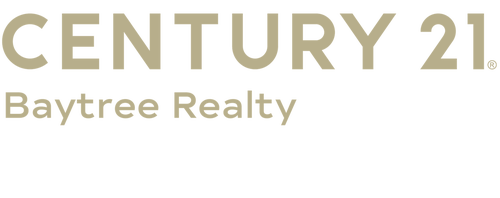


Listing Courtesy of: SPACE COAST / Century 21 Baytree Realty / Lisa LaJoie
3563 Plume Way Palm Bay, FL 32909
Active (74 Days)
$399,900
MLS #:
1036217
1036217
Taxes
$5,311(2024)
$5,311(2024)
Lot Size
7,405 SQFT
7,405 SQFT
Type
Single-Family Home
Single-Family Home
Year Built
2008
2008
Style
Ranch
Ranch
Views
Lake, Pool
Lake, Pool
County
Brevard County
Brevard County
Community
Waterstone Plat 1 Pud
Waterstone Plat 1 Pud
Listed By
Lisa LaJoie, Century 21 Baytree Realty
Source
SPACE COAST
Last checked Apr 18 2025 at 6:34 AM GMT+0000
SPACE COAST
Last checked Apr 18 2025 at 6:34 AM GMT+0000
Bathroom Details
- Full Bathrooms: 2
Interior Features
- Breakfast Bar
- Breakfast Nook
- Built-In Features
- Ceiling Fan(s)
- Central Vacuum
- Eat-In Kitchen
- Kitchen Island
- Open Floorplan
- Primary Bathroom -Tub With Separate Shower
- Primary Downstairs
- Split Bedrooms
- Walk-In Closet(s)
Kitchen
- Kitchen Island
- Eat In Kitchen
Subdivision
- Waterstone Plat 1 Pud
Lot Information
- Cleared
- Dead End Street
- Sprinklers In Front
- Sprinklers In Rear
Heating and Cooling
- Central
- Electric
- Central Air
Pool Information
- Electric Heat
- Heated
- In Ground
- Pool Cover
- Screen Enclosure
Homeowners Association Information
- Dues: $430/Monthly
Flooring
- Carpet
- Tile
Exterior Features
- Storm Shutters
- Roof: Tile
Utility Information
- Utilities: Electricity Connected, Sewer Connected, Water Connected
- Sewer: Public Sewer
- Fuel: Electric
Garage
- Attached Garage
Living Area
- 1,983 sqft
Location
Estimated Monthly Mortgage Payment
*Based on Fixed Interest Rate withe a 30 year term, principal and interest only
Listing price
Down payment
%
Interest rate
%Mortgage calculator estimates are provided by C21 Baytree Realty and are intended for information use only. Your payments may be higher or lower and all loans are subject to credit approval.
Disclaimer: Copyright 2025 Space Coast MLS. All rights reserved. This information is deemed reliable, but not guaranteed. The information being provided is for consumers’ personal, non-commercial use and may not be used for any purpose other than to identify prospective properties consumers may be interested in purchasing. Data last updated 4/17/25 23:34





Description