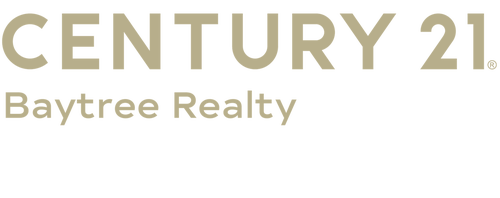


Listing Courtesy of: SPACE COAST / Century 21 Baytree Realty / Lisa LaJoie
3560 Rixford Way Palm Bay, FL 32909
Active (12 Days)
$469,900
MLS #:
1041602
1041602
Taxes
$4,170(2024)
$4,170(2024)
Lot Size
8,276 SQFT
8,276 SQFT
Type
Single-Family Home
Single-Family Home
Year Built
2022
2022
Style
Contemporary, Ranch
Contemporary, Ranch
Views
Lake
Lake
County
Brevard County
Brevard County
Community
Courtyards at Waterstone Ph I
Courtyards at Waterstone Ph I
Listed By
Lisa LaJoie, Century 21 Baytree Realty
Source
SPACE COAST
Last checked Apr 10 2025 at 12:18 PM GMT+0000
SPACE COAST
Last checked Apr 10 2025 at 12:18 PM GMT+0000
Bathroom Details
- Full Bathrooms: 3
Interior Features
- Breakfast Bar
- Built-In Features
- Ceiling Fan(s)
- Entrance Foyer
- Kitchen Island
- Open Floorplan
- Pantry
- Primary Bathroom -Tub With Separate Shower
- Primary Downstairs
- Split Bedrooms
- Walk-In Closet(s)
Kitchen
- Kitchen Island
Subdivision
- Courtyards At Waterstone Ph I
Lot Information
- Cleared
- Few Trees
- Sprinklers In Front
- Sprinklers In Rear
Heating and Cooling
- Central
- Electric
- Central Air
Homeowners Association Information
- Dues: $215/Quarterly
Flooring
- Carpet
- Tile
Exterior Features
- Storm Shutters
- Roof: Shingle
Utility Information
- Utilities: Electricity Connected, Sewer Connected, Water Connected
- Sewer: Public Sewer
- Fuel: Electric
Garage
- Attached Garage
Living Area
- 2,266 sqft
Location
Estimated Monthly Mortgage Payment
*Based on Fixed Interest Rate withe a 30 year term, principal and interest only
Listing price
Down payment
%
Interest rate
%Mortgage calculator estimates are provided by C21 Baytree Realty and are intended for information use only. Your payments may be higher or lower and all loans are subject to credit approval.
Disclaimer: Copyright 2025 Space Coast MLS. All rights reserved. This information is deemed reliable, but not guaranteed. The information being provided is for consumers’ personal, non-commercial use and may not be used for any purpose other than to identify prospective properties consumers may be interested in purchasing. Data last updated 4/10/25 05:18





Description