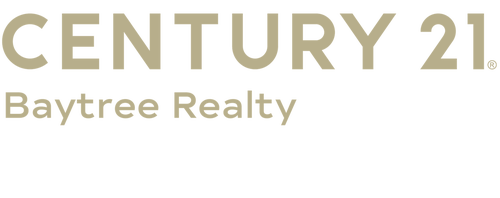


10910 S Tropical Trail Merritt Island, FL 32952
Description
1031308
$4,063(2024)
0.58 acres
Single-Family Home
1998
Contemporary
River, Water, Intracoastal
Brevard County
Listed By
SPACE COAST
Last checked Apr 10 2025 at 12:18 PM GMT+0000
- Full Bathrooms: 3
- Half Bathroom: 1
- Breakfast Bar
- Built-In Features
- Ceiling Fan(s)
- Entrance Foyer
- His and Hers Closets
- Open Floorplan
- Pantry
- Primary Bathroom -Tub With Separate Shower
- Smart Thermostat
- Split Bedrooms
- Vaulted Ceiling(s)
- Walk-In Closet(s)
- Wet Bar
- None
- Many Trees
- Sprinklers In Front
- Sprinklers In Rear
- Fireplace: Wood Burning
- Central
- Electric
- Heat Pump
- Zoned
- Central Air
- Multi Units
- Carpet
- Tile
- Vinyl
- Balcony
- Boat Slip
- Dock
- Outdoor Shower
- Boat Lift
- Storm Shutters
- Roof: Metal
- Utilities: Cable Available, Cable Connected, Electricity Available, Electricity Connected, Sewer Not Available, Water Available, Water Connected
- Sewer: Septic Tank
- Fuel: Electric
- Has Garage
- 2,634 sqft
Listing Price History
Estimated Monthly Mortgage Payment
*Based on Fixed Interest Rate withe a 30 year term, principal and interest only





Enjoy breathtaking sunsets, world-class fishing, and endless water activities from your very own large covered dock with boat lift. The expansive open floor plan of the home is bathed in natural light, offering spectacular views of the water from nearly every room. Vaulted ceilings and generous windows enhance the airy, inviting feel of the space.
The spacious master suite, located on the second floor, provides a private retreat, while an open loft area adds versatile bonus space for your personal needs. Recent updates include a brand-new kitchen, stylish new flooring, and a new AC unit, ensuring the home is move-in ready.
Additional highlights include an oversized 2-car garage, ample closet storage, a cozy fireplace, and a large covered patio complete with a wet bar - perfect for outdoor entertaining. The property is adorned with mature mango trees, adding a tropical touch to this already serene paradise.
Whether you're relaxing by the water or enjoying the many local amenities, this home provides the ultimate Florida lifestyle without an HOA! Schedule your private showing today to experience this exceptional property in person.