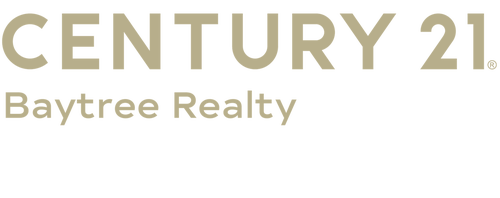


3925 Domain Court Melbourne, FL 32934
Description
1026505
$1,605(2023)
0.34 acres
Single-Family Home
2021
Lake, Trees/Woods, Water, Protected Preserve
Brevard County
Enclave at Lake Washington
Listed By
SPACE COAST
Last checked Apr 10 2025 at 12:18 PM GMT+0000
- Full Bathrooms: 4
- Breakfast Nook
- Built-In Features
- Entrance Foyer
- Kitchen Island
- Open Floorplan
- Pantry
- Primary Bathroom -Tub With Separate Shower
- Smart Thermostat
- Vaulted Ceiling(s)
- Walk-In Closet(s)
- Wet Bar
- Kitchen Island
- Enclave At Lake Washington
- Many Trees
- Sprinklers In Front
- Sprinklers In Rear
- Wooded
- Electric
- Central Air
- Zoned
- None
- Dues: $900/Annually
- Tile
- Roof: Metal
- Utilities: Cable Available, Electricity Connected, Water Connected
- Sewer: Septic Tank
- Fuel: Electric
- Attached Garage
- 3,590 sqft
Listing Price History
Estimated Monthly Mortgage Payment
*Based on Fixed Interest Rate withe a 30 year term, principal and interest only





Maronda Homes MODEL HOME -SIENNA FLOORPLAN.
Never occupied! Move in Ready! Equipped with many Builder Upgrades!
Come see this remarkable 3590 sq/ft MODEL HOME at The Enclave at Lake Washington, situated on a stunning lot with water and nature preserve views. This first-class built home features an impressive dining space, formal living space, a casual breakfast nook, 4 Bedrooms, 4 Full Bathrooms, a magnificent den/office with 2 sets of French doors, an upstairs Bonus Room, an oversized laundry room with plenty of cabinet space, a side-entry three-car garage, and graceful street appeal. Upgraded Tile Floors and Crown Molding throughout. The open kitchen provides plenty of cabinet space, stainless steel appliances and a 15 ft long prep island fitted with additional cabinets, seating space, and a wine refrigerator. The Master suite oasis offers a relaxing get away space with a gorgeous Bathroom. BR's 2-4 offer walk-in closets and tile floors.